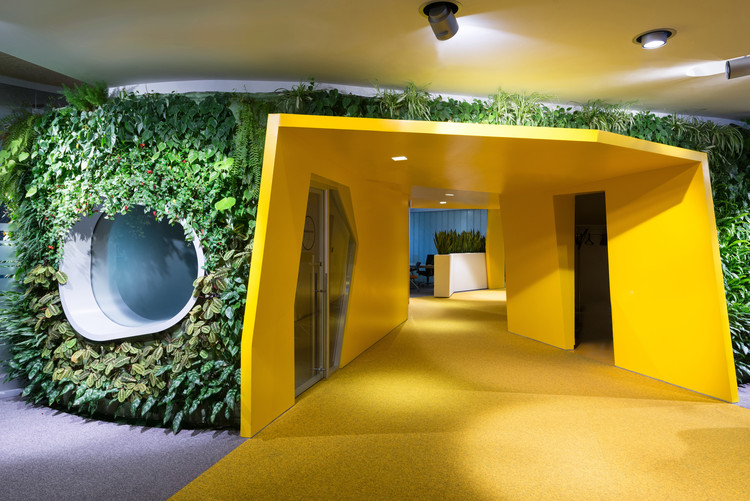

Text description provided by the architects. Atrium’s 5th project for Yandex headquarters started with a closed contest. A number of studios were invited to create a design for a public conference space, and the winner would get a commission for the new office space. Yandex has bought an additional 12000 sq.m. to the 16000 sq.m. already designed by Atrium in 2011 in the same business-center. It was an exciting challenge, and the studio’s architects proved that they can imagine a new stage in the client’s development and interpret it in a unique way.

There are 5 floors: 3 floors for back-office, the top floor for internal conferences and sport facilities, and the ground floor with a reception area, some rooms for administration and space for public events. The lobby is very sculptural with an “eggshell” curved volume of the waiting zone and the reception counter shaped like an arrow with the Yandex. Together with vertical greenery it lets the visitor read brand ideals from the entrance.

The back-office planning is based on a scheme used in the earlier part of the headquarters, but with an upgrade. Like before, there are groups of technical and meeting facilities in the center and working stations on the perimeter of the floor, but the communication path is much more articulated (it pierces the central volumes and has a different color theme on each floor), and the central volumes are now design objects with unique forms and finishes (8 types). The result is a good way-finding system, that won’t let anyone get lost and there is plenty of open-space left.

































